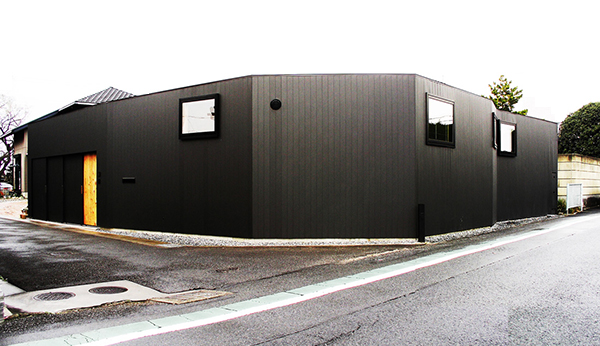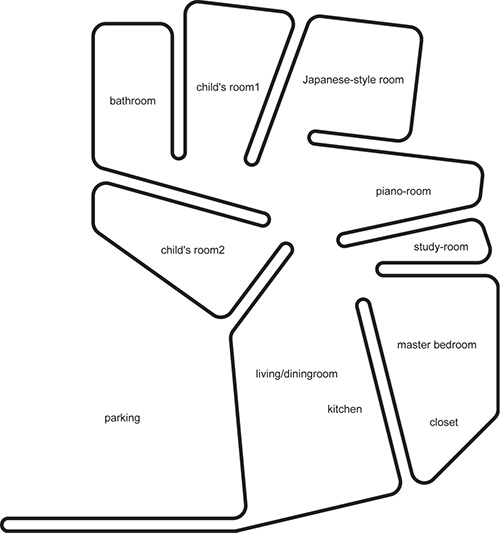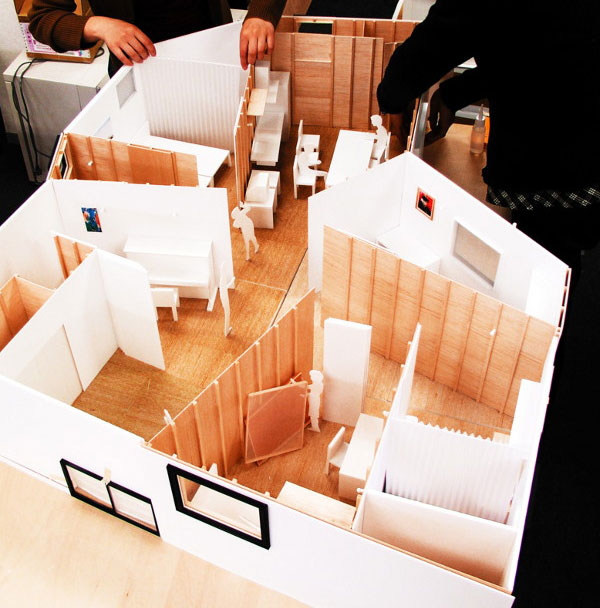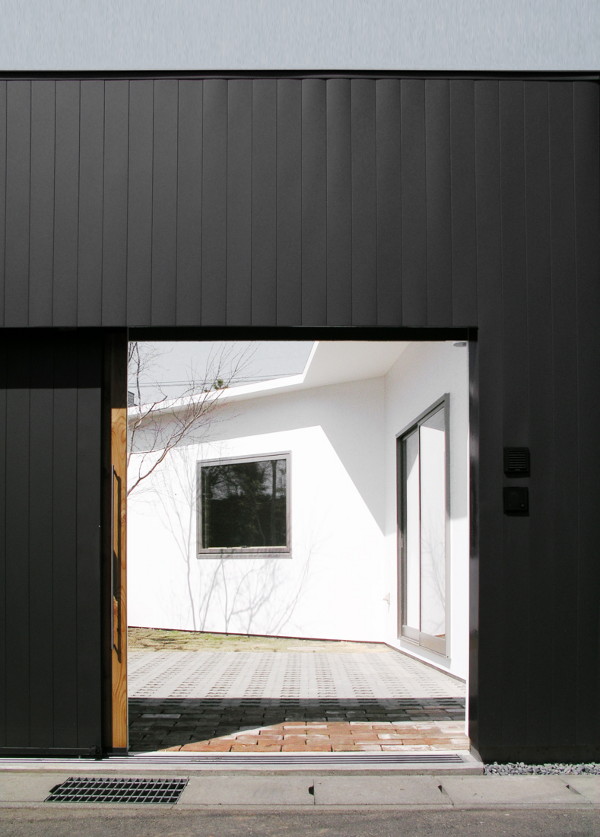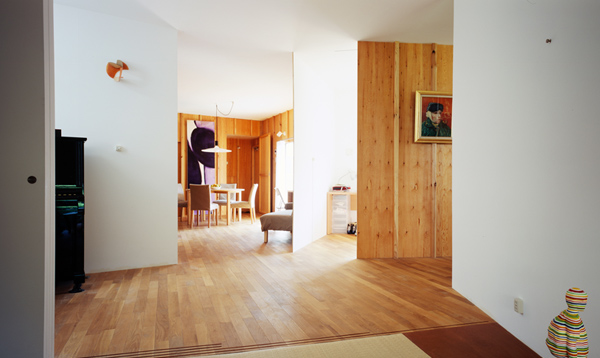 Wigwam. Image: JKMM Architects
Wigwam. Image: JKMM Architects Helsinki’s new Kalasatama district, under re-development from a former industrial and harbour site for housing and jobs, will be home to an innovative building that houses a day care centre and comprehensive school. First prize in an invited architectural competition on the building organized by the City of Helsinki has been awarded to the Helsinki-based firm JKMM Architects for their proposal Wigwam.
According to the jury, the highly individual architecture of the winning proposal gives the building a strong identity. The proposal fits well into the overall cityscape in its location on Sörnäistenniemi in Kalasatama, and it supports the city structure of the developing district. The jury cited Wigwam as a surprising and innovative concept, saying that it creates natural, everyday meeting places at the core of the district.
The JKMM architects behind Wigwam are Juha Mäki-Jyllilä, Asmo Jaaksi, Teemu Kurkela, Samuli Miettinen and Edit Bajsz (all SAFA – Finnish Association of Architects).
The day care centre-comprehensive school complex will be built in two phases. The first phase, scheduled for completion in 2014, will comprise the day care centre and facilities for the first and second grades. The second phase will comprise the facilities for grades 3-9.
Altogether six architectural firms were invited to the competition. The jury recognized Anttinen Oiva Architects with an honorary mention.
All proposals including Wigwam are on view at Helsinki City Planning Department’s gallery and meeting place Laituri.
Kalasatama will be home to 18,000 people and up to 7,000 jobs during the mid-2030’s. The project, as well as other districts under development in Helsinki, is introduced in a new website Helsinki New Horizons.















