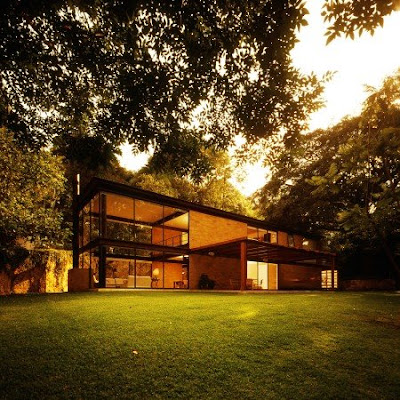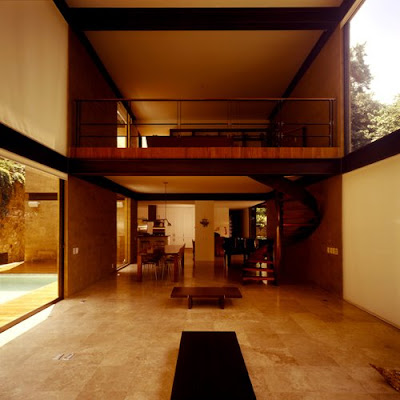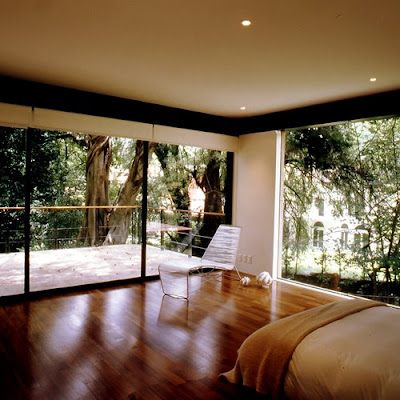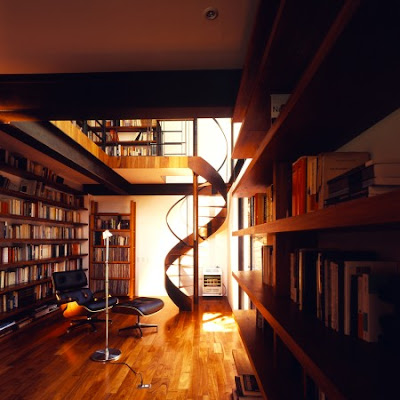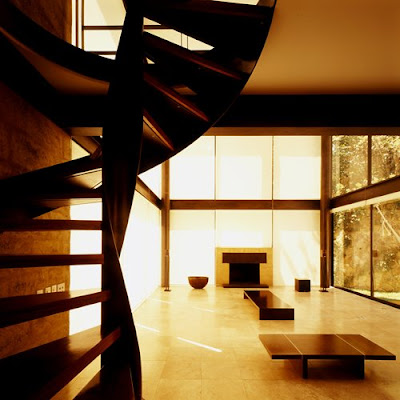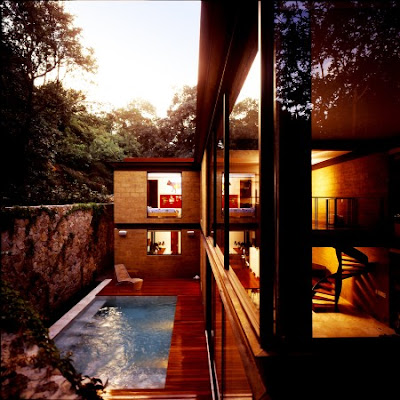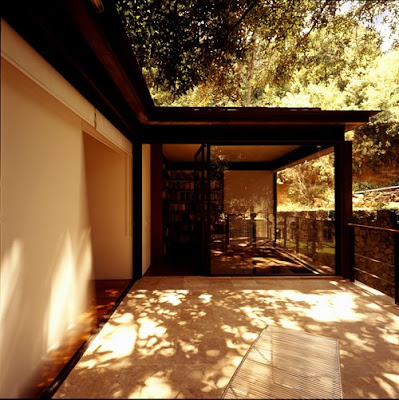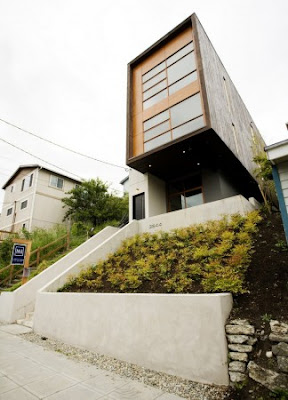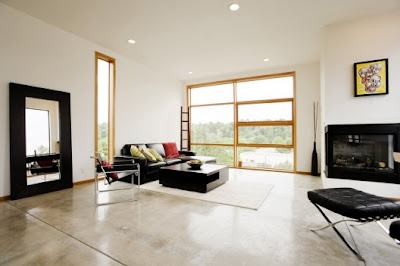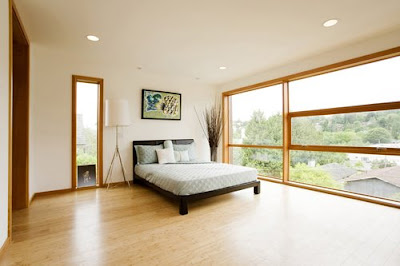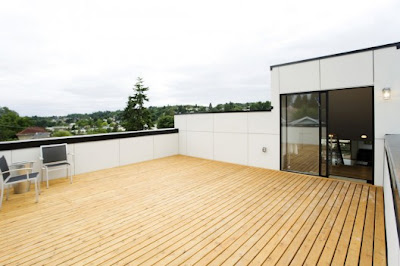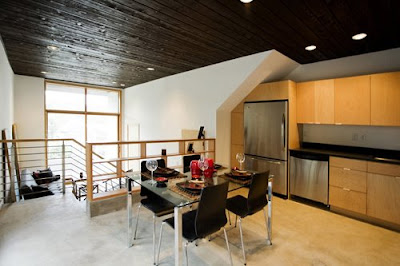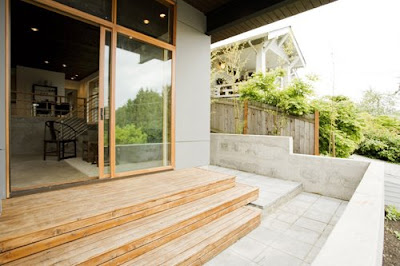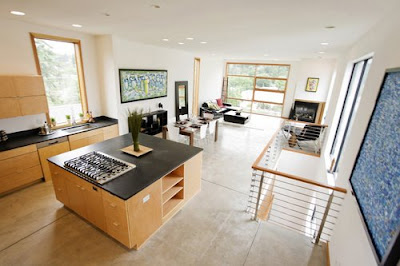Sagaponac House, a weekend house designed by Stan Allen Architect, located in Eastern Long Island.



The single family house has been the privileged vehicle for formal, programmatic and technical experimentation in the 20th century. The Sagaponac House is a prototype weekend house designed for a wooded lot in Eastern Long Island. One of a number of houses commissioned for a new residential development, our project is characterized by its compact footprint, and open interior spaces. The active roofline and wood cladding recall vernacular traditions, while the open floor plan and interlocking of solid and void acknowledge contemporary, informal lifestyles. Filtered, ambient light that changes with the seasons and the time of day fills the house from the roof lights and window walls.



Photos are by Michael Moran and Bilyana Dimitrova. More Information about Sagaponac house [via] Modern House Design.








